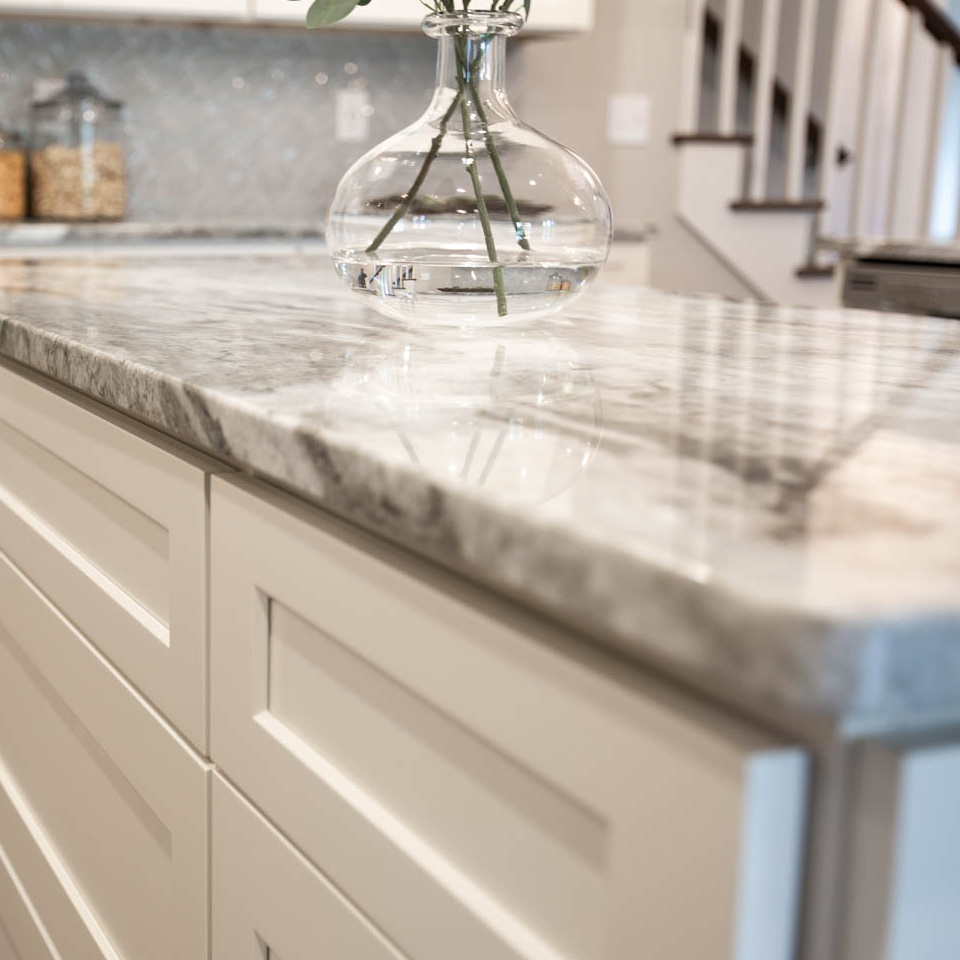A Peek at our home plans.
Our homes are full of classic Southern charm with a carefully orchestrated fusion of modern convenience and style.
We believe a house is not a home until it feels like a well worn sweater with an honest sense of comfort and warmth.
The Jackson, Cottage & Artisan
The Olivia, Artisan, Cottage & Craftsman
2698 sf indoor living | 298 sf outdoor living - Three Bedrooms Plus Dine/Study and Playroom, 4.5 Baths
The James, Craftsman, Cottage & Artisan
2496 sf indoor living (2990 with stairs) | 252 outdoor living - Four Bedrooms, 3 Baths, Three Car Garage option
(with stairs) 2990 sf indoor living | 252 outdoor living - Four Bedrooms, 4 Baths, Playroom
The Lang, Cottage
2600 sf indoor living (3097 with stairs) - Three Bedrooms, 2.5 Baths, Study, Two Car Garage
(with stairs) 3097 sf indoor living - Three Bedrooms, 3.5 Baths, Study, Playroom, Two Car Garage
The Elijah
The Drake, Craftsman & Artisan
2826 sf indoor living | 339 sf outdoor living - Three-Four Bedrooms plus Study and Playroom, 3 ½ Baths
The Lila, Craftsman & Artisan
3105 sf indoor living | 180 sf outdoor living - Four Bedrooms, plus Playroom, 3 Baths, Two Car Garage
The James Riley, Craftsman
3141 sf indoor living | 298 sf outdoor living - Five Bedrooms, 4 Baths, Three Car Garage
The Frances, Artisan & Craftsman
3293 sf indoor living | 182 sf outdoor living - Four Bedrooms plus Bonus, 3 ½ Baths, Two Car Garage with storage or tandem bay
The Tyson, Artisan
3342 sf indoor living - Four Bedrooms, Study, Plus Bonus, 3 ½ Baths, Two Car Garage




